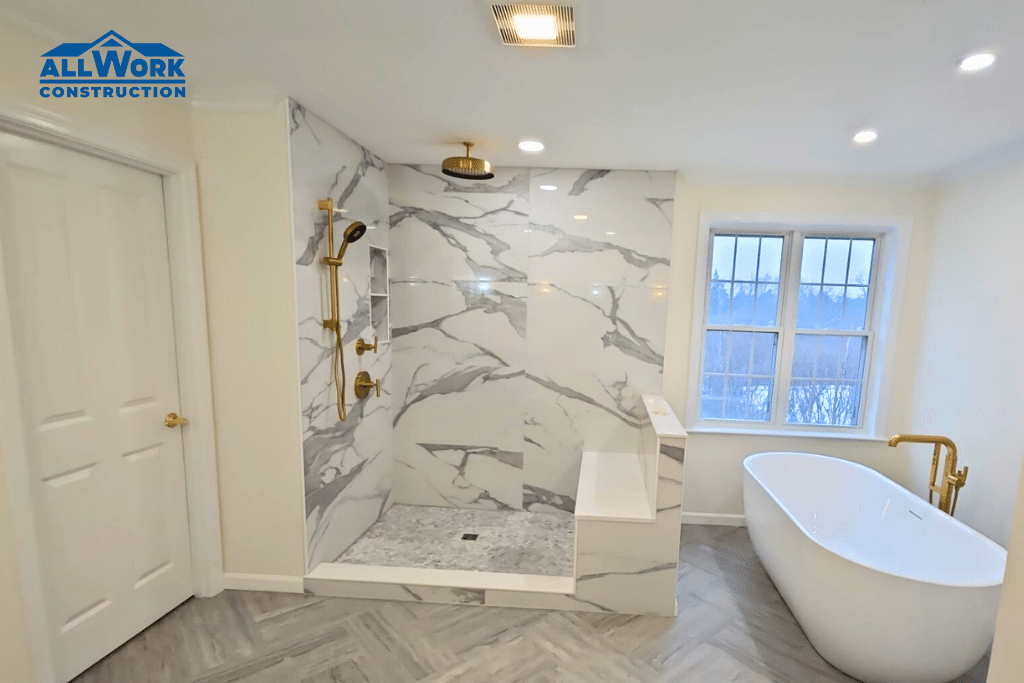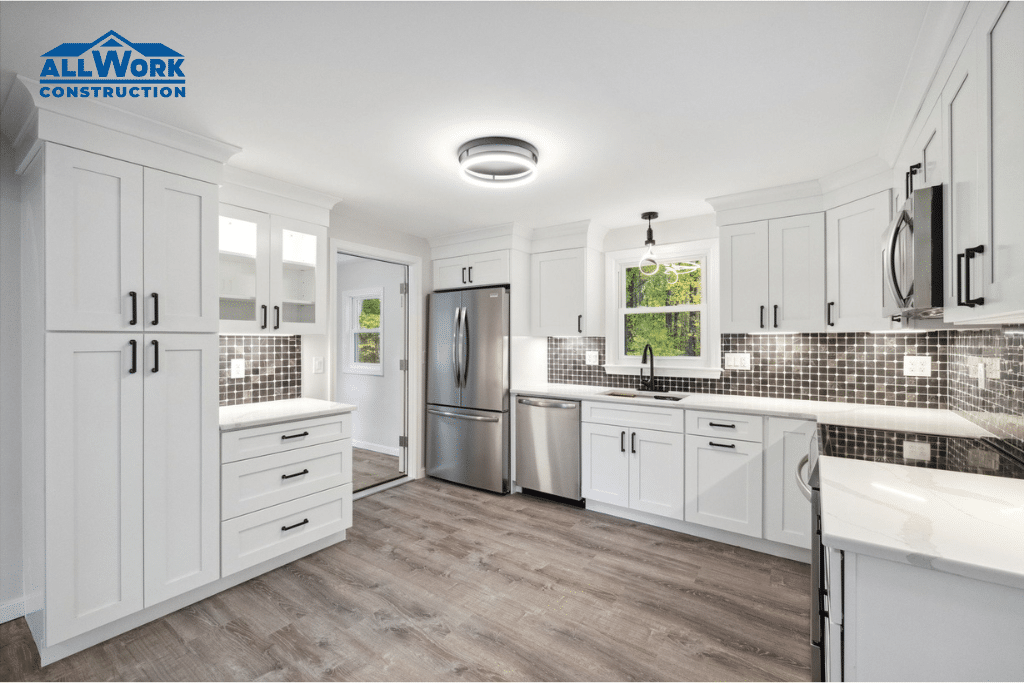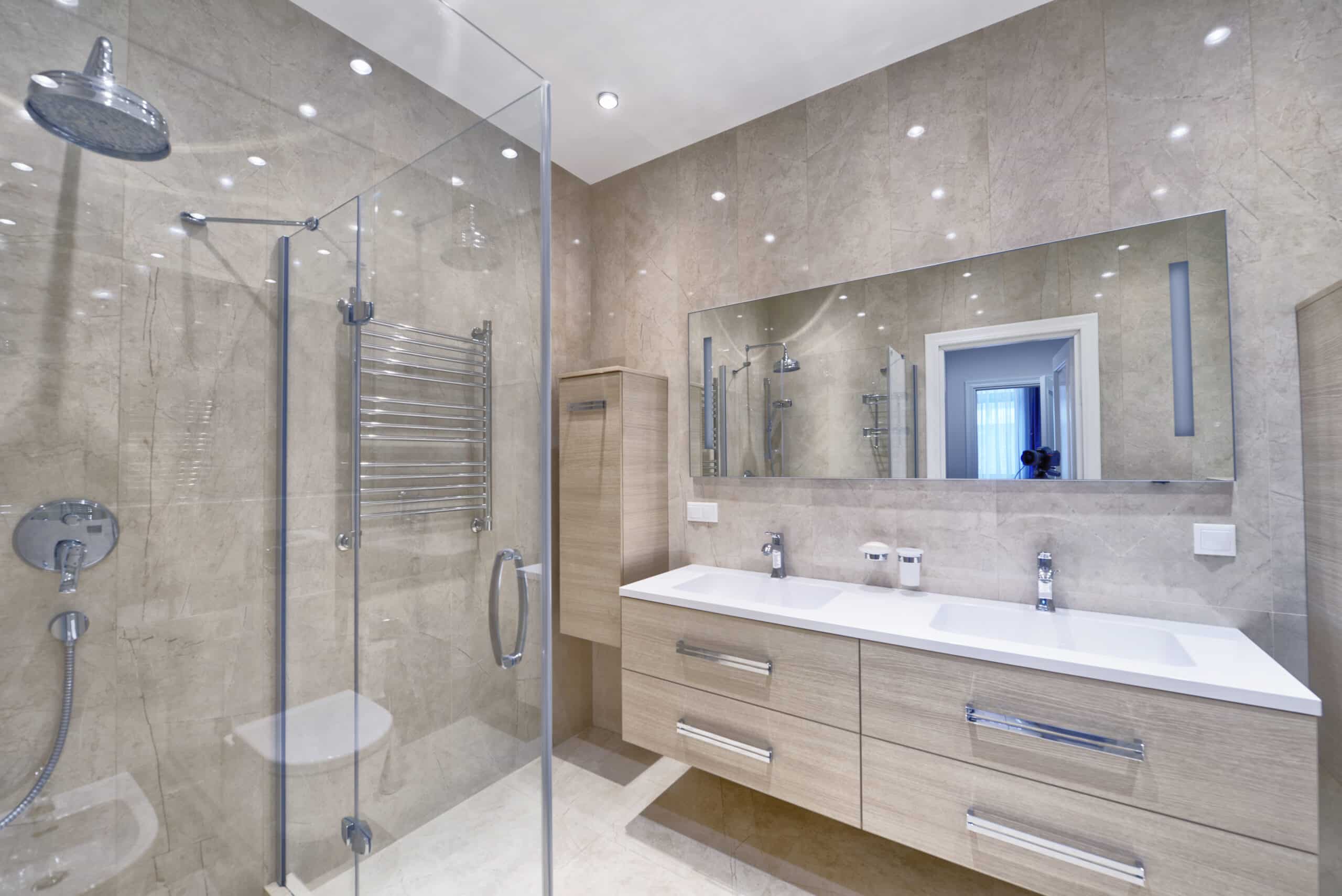Remodeling a small bathroom can be challenging, but with thoughtful planning and smart design choices, you can maximize the space and create a functional, stylish oasis. That’s why one of your trusted home improvement companies in Amherst, NH, is here with some key tips to keep in mind when remodeling a small bathroom.
Optimize the Layout
The layout is crucial in a small bathroom. Start by evaluating the current layout to see if it’s possible to create more space. Consider rearranging fixtures like the toilet, sink, and shower to improve flow and make the room feel more open. A wall-mounted toilet or a corner sink can free up valuable floor space.
Choose Space-Saving Fixtures
Opt for compact, space-saving fixtures designed for small bathrooms. A pedestal or wall-mounted sink takes up less space than a vanity, and a shower instead of a tub can create a more open feel. If a bathtub is a must, consider a smaller, deep soaking tub. Additionally, look for a compact toilet or one with a smaller footprint to save space.
Maximize Storage
Storage is often a challenge in small bathrooms, but it’s essential for keeping the space organized. Use vertical space by installing shelves above the toilet or adding a tall, narrow cabinet. Consider recessed shelving in the shower or behind the door to store toiletries and towels without taking up valuable floor space. A vanity with built-in storage or medicine cabinets with mirrors can also provide additional space for essentials.
Use Light Colors and Reflective Surfaces
Light colors make a small bathroom feel larger and more open. Opt for a neutral or monochromatic color scheme to create a cohesive look. White, soft grays, and light blues are excellent choices. Reflective surfaces, like glossy tiles, mirrors, and glass shower doors, can also enhance the sense of space by bouncing light around the room.
Incorporate Adequate Lighting
Good lighting is key in a small bathroom. Maximize natural light by keeping windows uncovered or using sheer curtains. For artificial lighting, combine overhead lights with task lighting around the vanity or mirror. Recessed lighting can also be a great option to keep the ceiling uncluttered while providing ample light.
Choose the Right Flooring
Flooring can make a big difference in a small bathroom. Large tiles with fewer grout lines can make the floor appear more expansive, while small, intricate patterns can add a sense of depth. Consider using the same tiles on the floor and in the shower for a seamless look that visually expands the space.
Keep it Simple
In a small bathroom, less is more. Keep the design simple and uncluttered to make the space feel larger. Avoid heavy patterns and bulky accessories that can overwhelm the room. Instead, focus on clean lines and minimalistic decor to create a serene and spacious environment.
All Work Construction | Home Improvement Companies in Amherst, NH
Planning your next remodel? Give one of your favorite home improvement companies in Amherst, NH, a call today to schedule a consultation. To explore all of our services, we encourage you to check out our website or contact our team today for more information.



